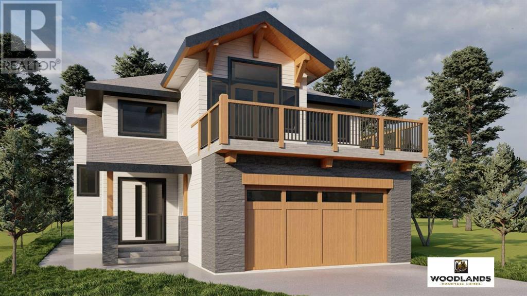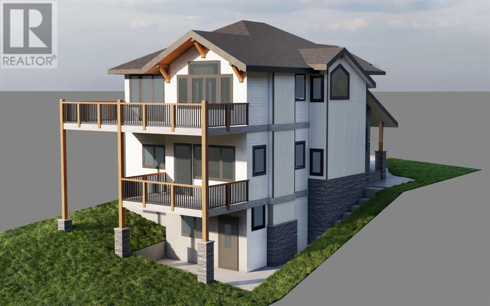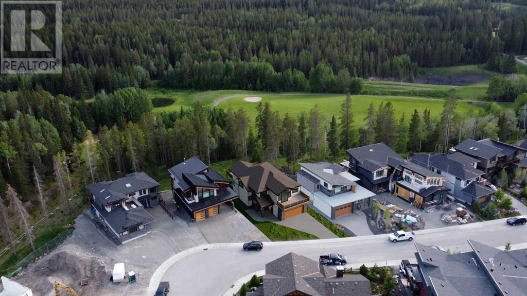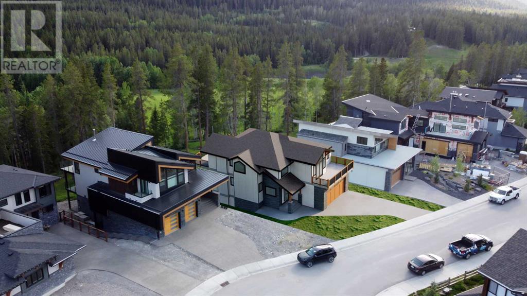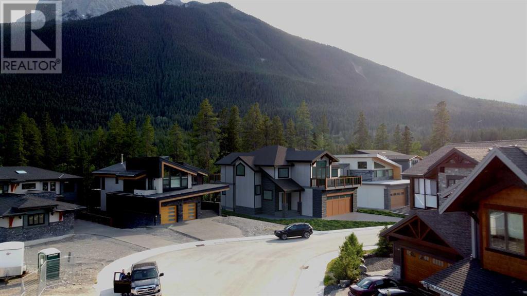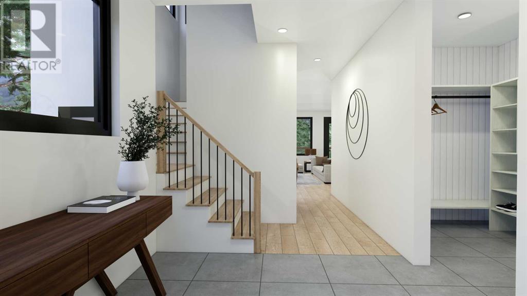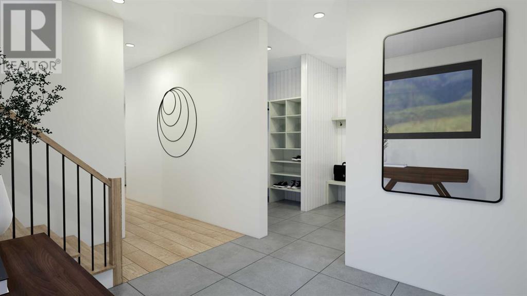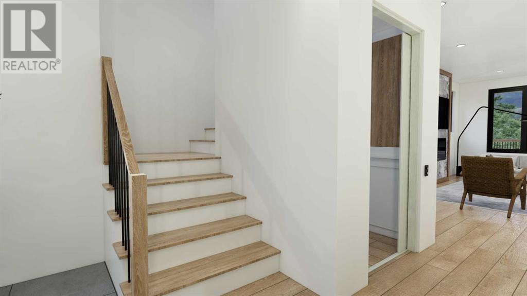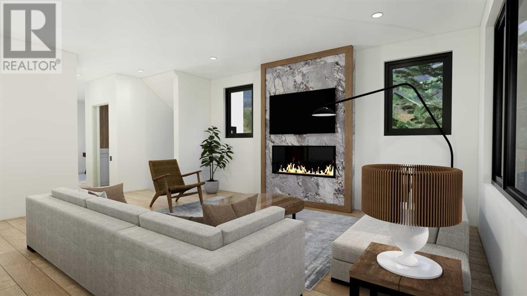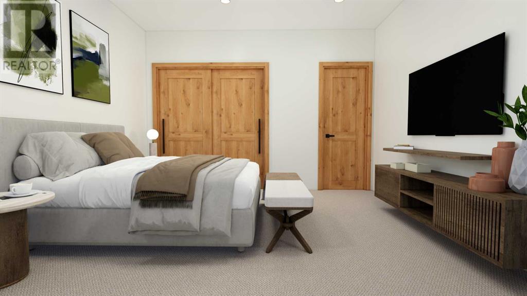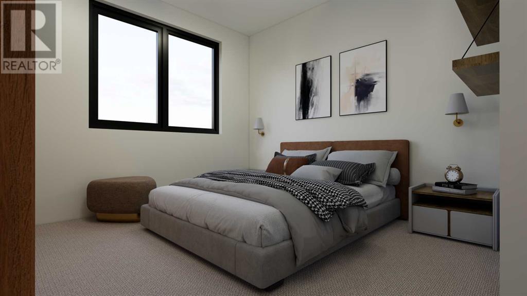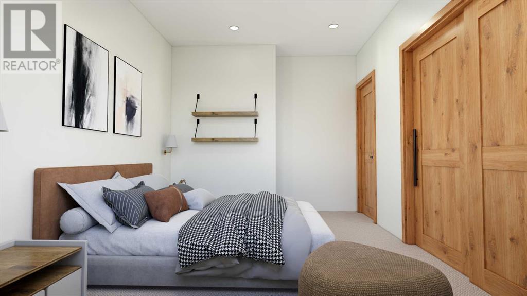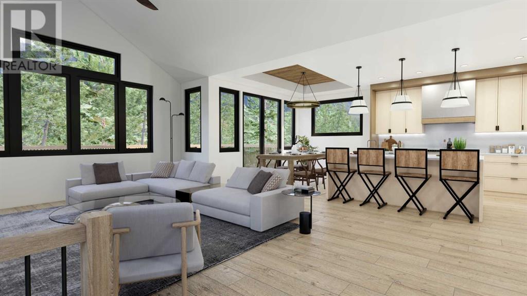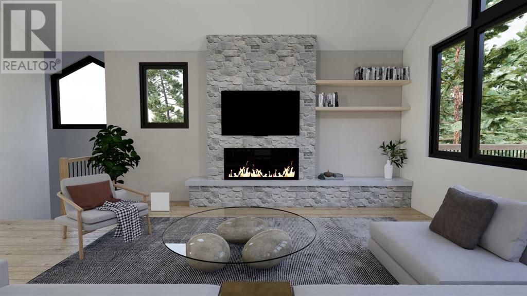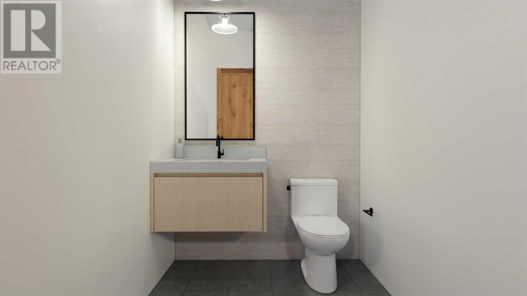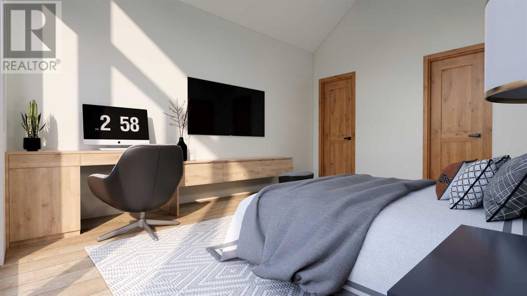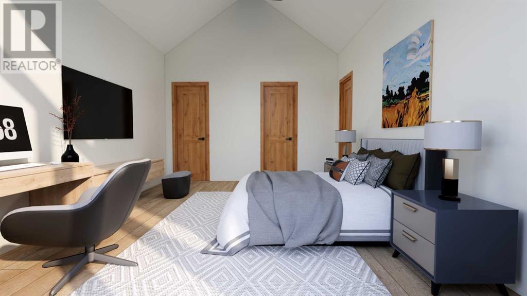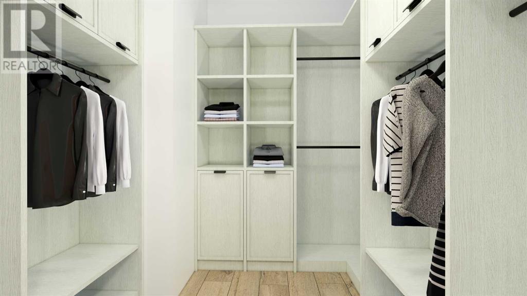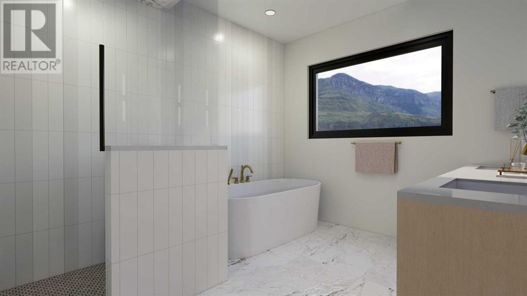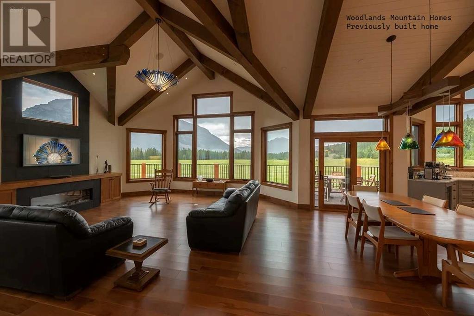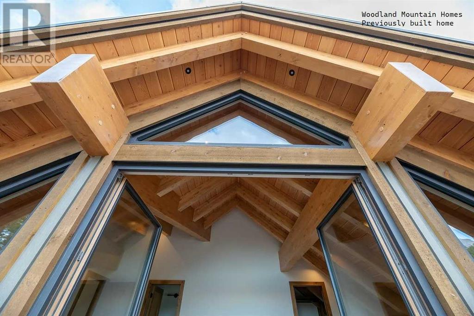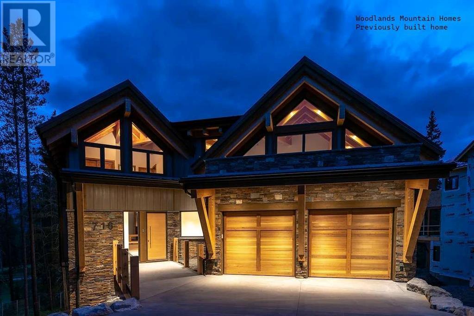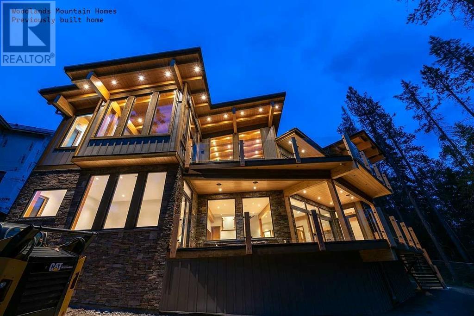$2,996,000
493 Stewart Creek Close
Canmore, Alberta T1W0L6
Schedule a Showing
Would you like to view this property?
Send me a message and let me know the best date and time and I will confirm with you as soon as possible.
Direct: 403-540-9606
JBarstad@RoyalLePage.ca
| Bathroom Total | 4 |
| Bedrooms Total | 5 |
| Half Bathrooms Total | 1 |
| Cooling Type | Central air conditioning |
| Flooring Type | Carpeted, Hardwood, Vinyl |
| Heating Type | Forced air, In Floor Heating |
| Heating Fuel | Natural gas |
| Stories Total | 2 |
| Living room | Lower level | 12.00 Ft x 11.50 Ft |
| Kitchen | Lower level | 13.00 Ft x 10.00 Ft |
| Bedroom | Lower level | 12.50 Ft x 10.00 Ft |
| Bedroom | Lower level | 12.50 Ft x 10.00 Ft |
| Laundry room | Lower level | 9.00 Ft x 6.50 Ft |
| 4pc Bathroom | Lower level | Measurements not available |
| Furnace | Lower level | 8.25 Ft x 8.00 Ft |
| Foyer | Main level | 9.00 Ft x 8.50 Ft |
| Family room | Main level | 17.00 Ft x 15.50 Ft |
| Bedroom | Main level | 13.00 Ft x 10.50 Ft |
| Bedroom | Main level | 11.00 Ft x 10.00 Ft |
| Laundry room | Main level | 8.50 Ft x 5.50 Ft |
| 4pc Bathroom | Main level | .00 Ft x .00 Ft |
| Other | Main level | 8.50 Ft x 5.50 Ft |
| Kitchen | Upper Level | 13.50 Ft x 13.00 Ft |
| Dining room | Upper Level | 13.50 Ft x 9.00 Ft |
| Living room | Upper Level | 17.00 Ft x 15.50 Ft |
| Other | Upper Level | 9.00 Ft x 8.50 Ft |
| Primary Bedroom | Upper Level | 15.50 Ft x 12.50 Ft |
| 5pc Bathroom | Upper Level | Measurements not available |
| Other | Upper Level | 9.00 Ft x 8.00 Ft |
| Pantry | Upper Level | 8.00 Ft x 7.00 Ft |
| 2pc Bathroom | Upper Level | Measurements not available |

The trade marks displayed on this site, including CREA®, MLS®, Multiple Listing Service®, and the associated logos and design marks are owned by the Canadian Real Estate Association. REALTOR® is a trade mark of REALTOR® Canada Inc., a corporation owned by Canadian Real Estate Association and the National Association of REALTORS®. Other trade marks may be owned by real estate boards and other third parties. Nothing contained on this site gives any user the right or license to use any trade mark displayed on this site without the express permission of the owner.
powered by webkits


