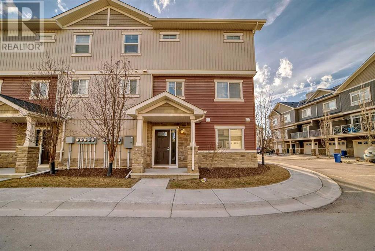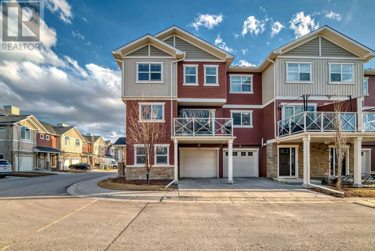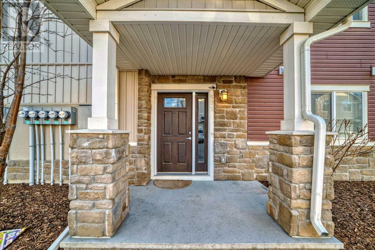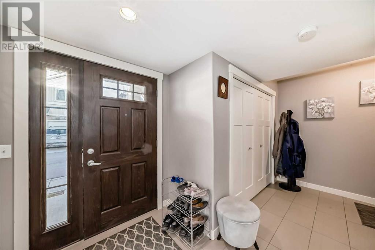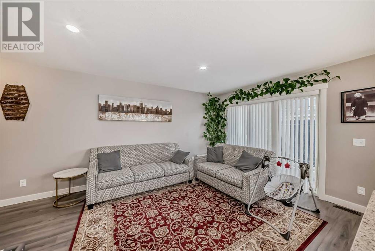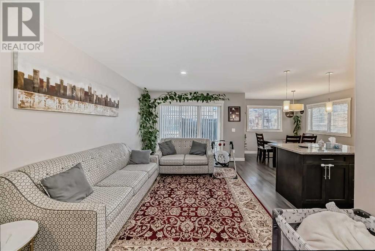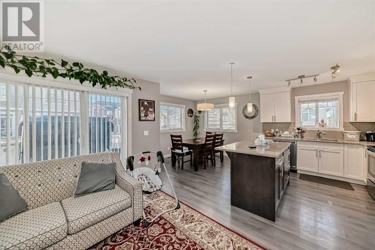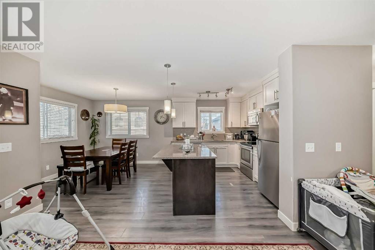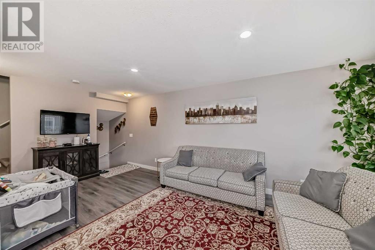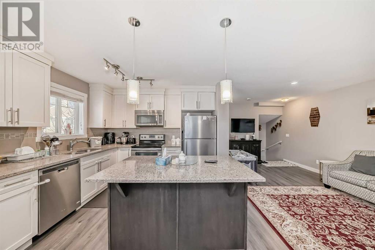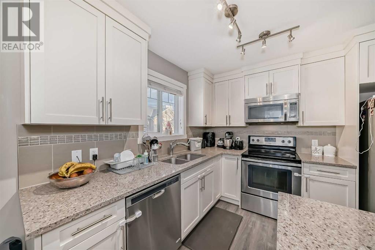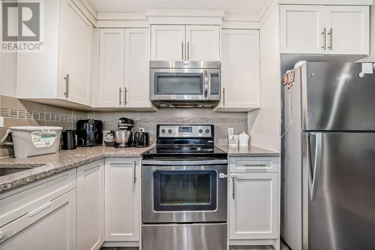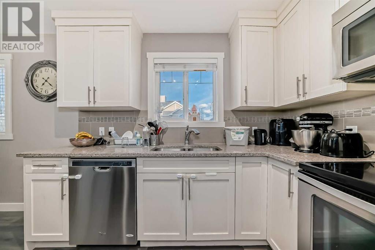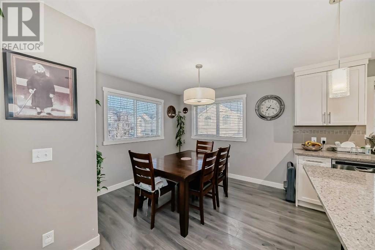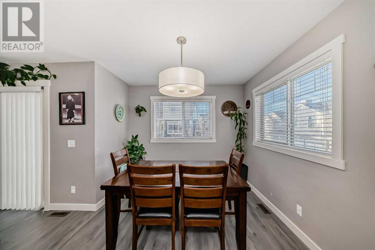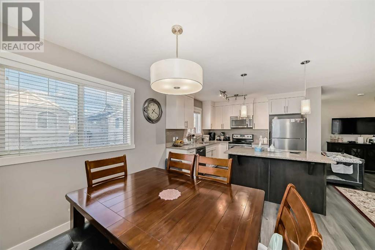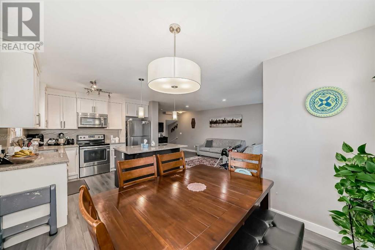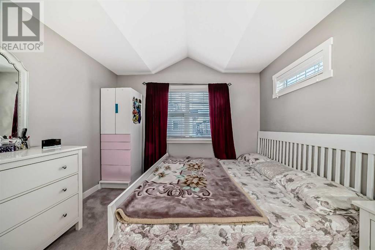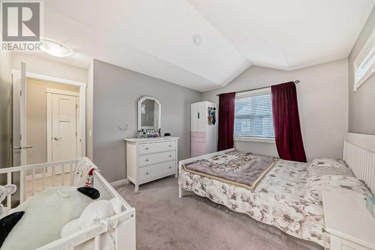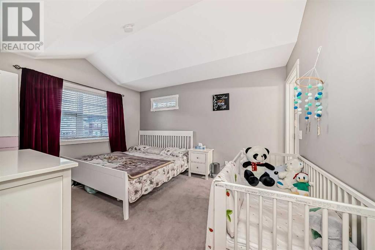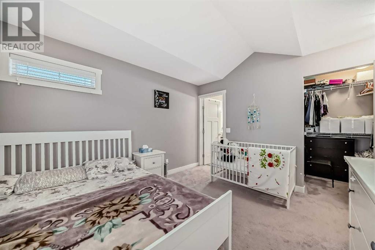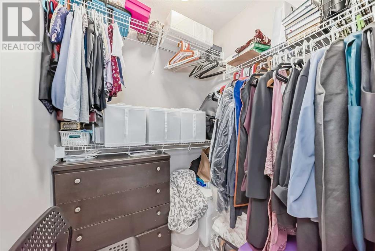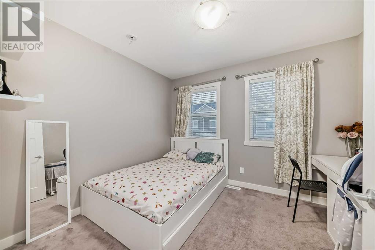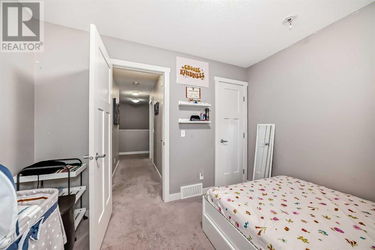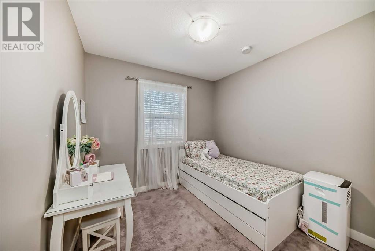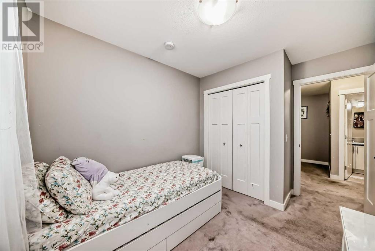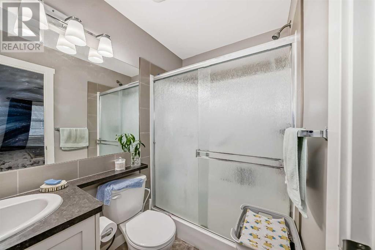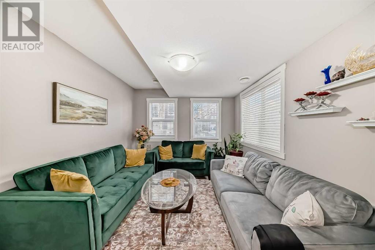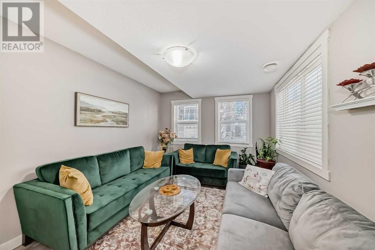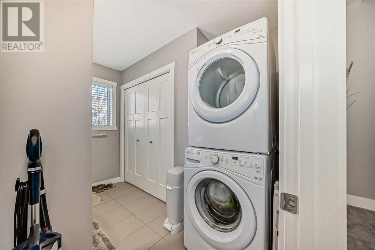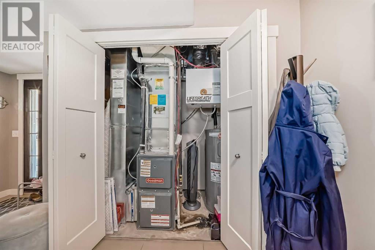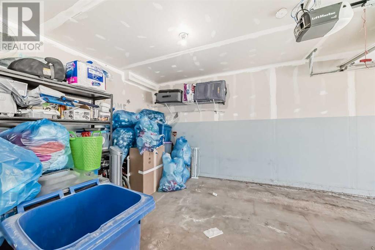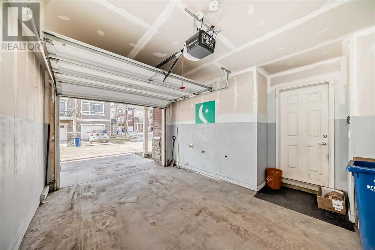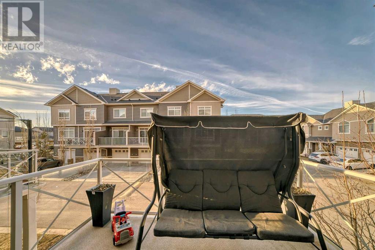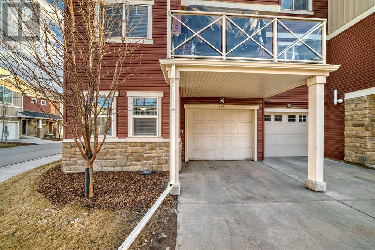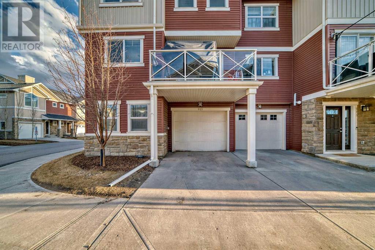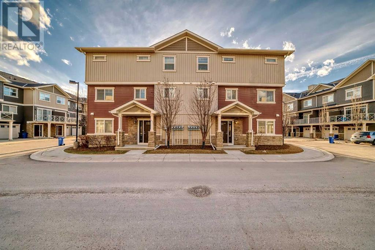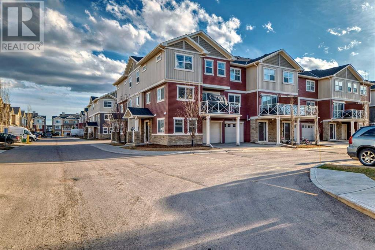$479,900
925 Skyview Ranch Grove NE
Calgary, Alberta T3N0R7
Schedule a Showing
Would you like to view this property?
Send me a message and let me know the best date and time and I will confirm with you as soon as possible.
Direct: 403-540-9606
JBarstad@RoyalLePage.ca
| Bathroom Total | 3 |
| Bedrooms Total | 3 |
| Half Bathrooms Total | 1 |
| Year Built | 2014 |
| Cooling Type | None |
| Flooring Type | Carpeted, Laminate, Linoleum |
| Heating Type | Forced air |
| Stories Total | 3 |
| Living room | Second level | 20.33 Ft x 10.00 Ft |
| Kitchen | Second level | 9.58 Ft x 10.58 Ft |
| Dining room | Second level | 10.25 Ft x 9.42 Ft |
| 2pc Bathroom | Second level | 9.67 Ft x 7.67 Ft |
| Bedroom | Third level | 8.75 Ft x 8.83 Ft |
| Bedroom | Third level | 10.67 Ft x 8.92 Ft |
| 4pc Bathroom | Third level | 4.92 Ft x 7.50 Ft |
| Primary Bedroom | Third level | 13.50 Ft x 10.92 Ft |
| Other | Third level | 4.92 Ft x 5.08 Ft |
| 3pc Bathroom | Third level | 7.50 Ft x 4.92 Ft |
| Other | Lower level | 7.50 Ft x 5.83 Ft |
| Bonus Room | Main level | 13.42 Ft x 9.92 Ft |

The trade marks displayed on this site, including CREA®, MLS®, Multiple Listing Service®, and the associated logos and design marks are owned by the Canadian Real Estate Association. REALTOR® is a trade mark of REALTOR® Canada Inc., a corporation owned by Canadian Real Estate Association and the National Association of REALTORS®. Other trade marks may be owned by real estate boards and other third parties. Nothing contained on this site gives any user the right or license to use any trade mark displayed on this site without the express permission of the owner.
powered by webkits


