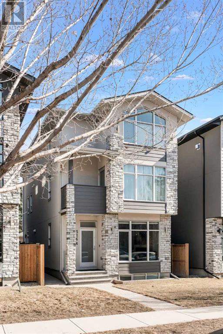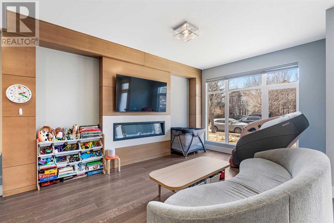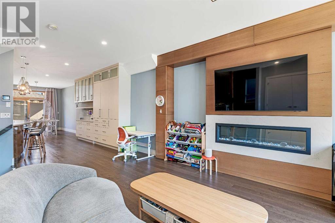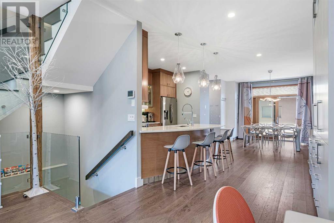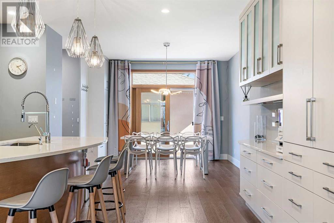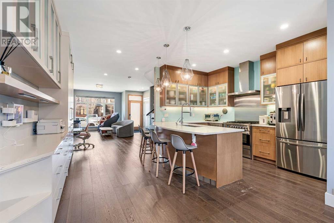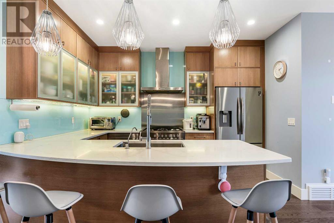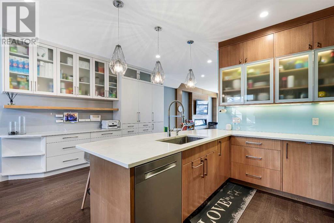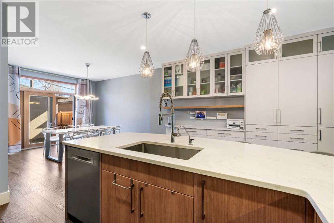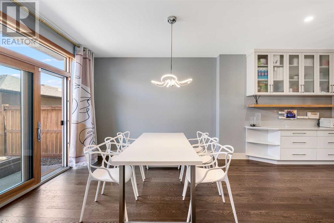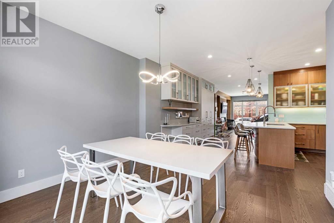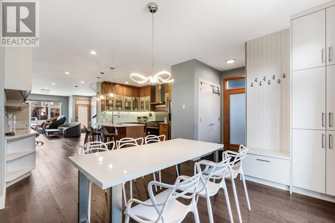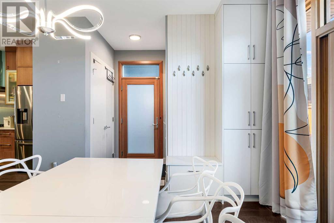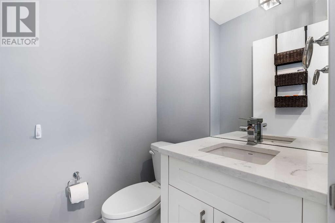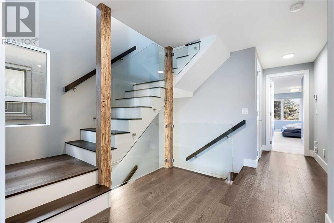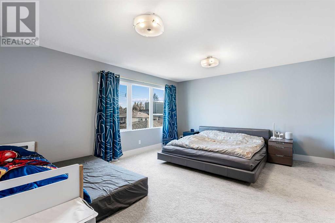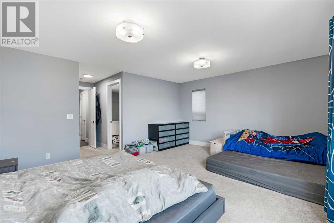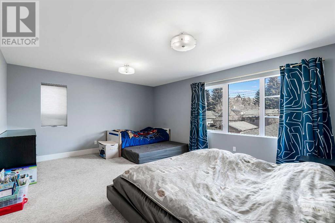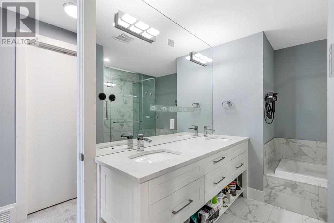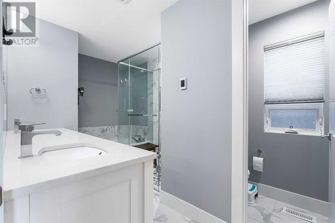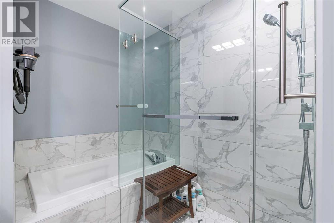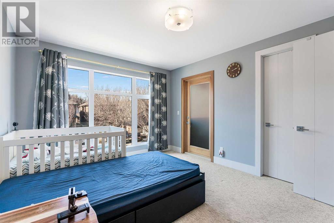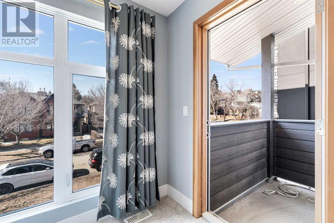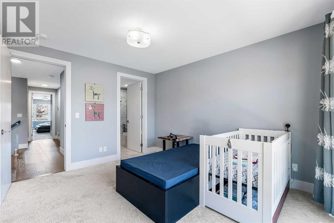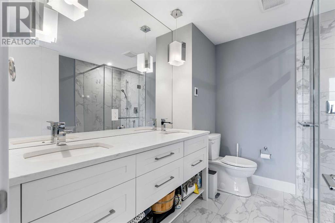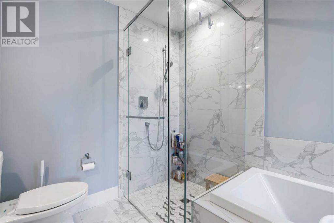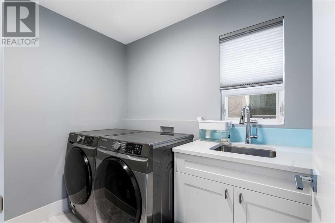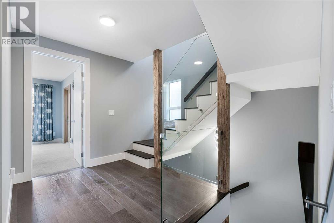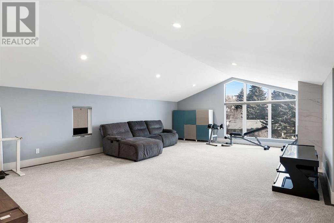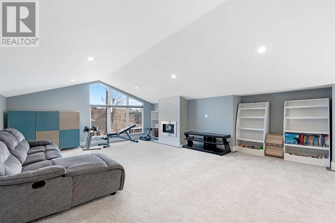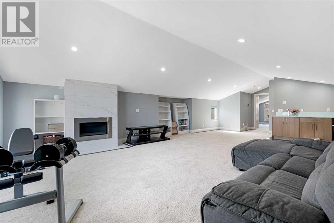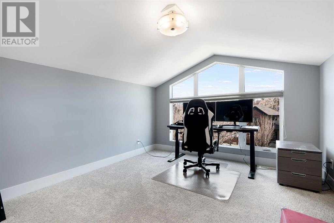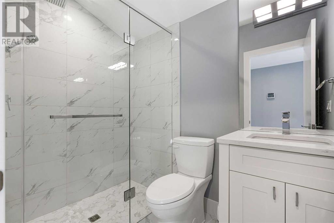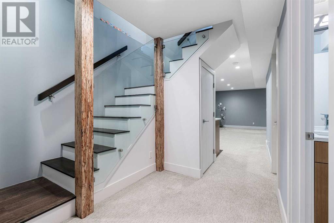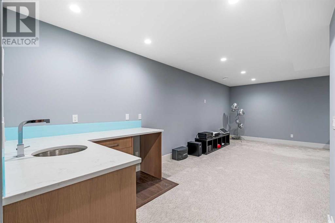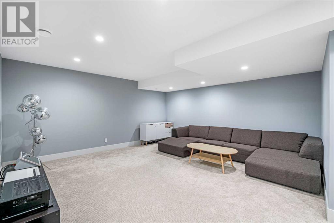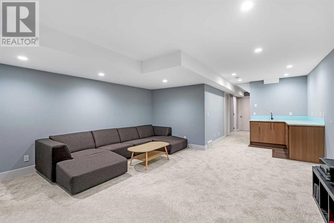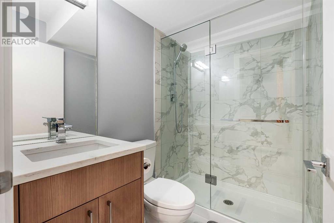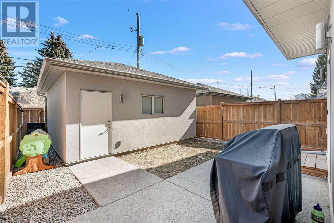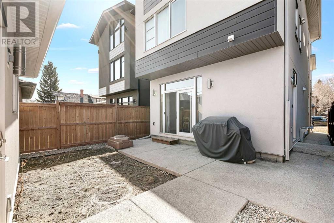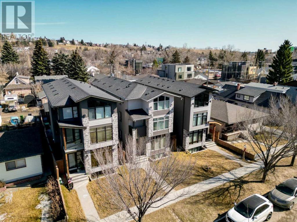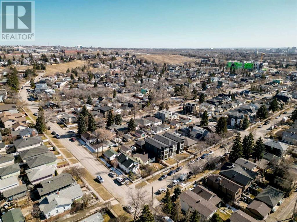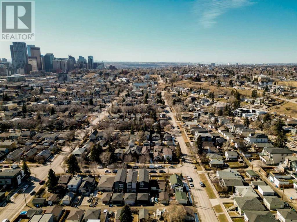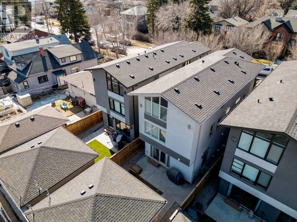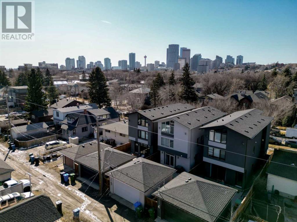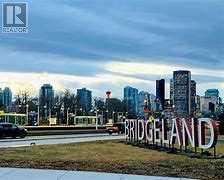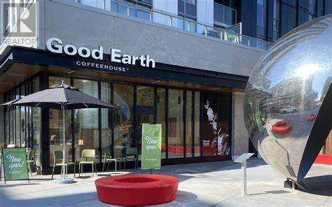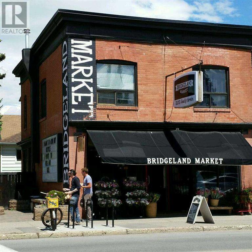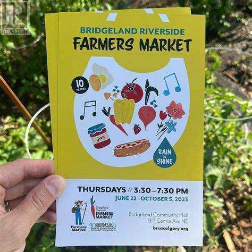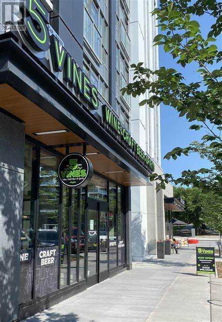$1,149,000
516A 9 Street NE
Calgary, Alberta T2E4K5
Schedule a Showing
Would you like to view this property?
Send me a message and let me know the best date and time and I will confirm with you as soon as possible.
Direct: 403-540-9606
JBarstad@RoyalLePage.ca
| Bathroom Total | 5 |
| Bedrooms Total | 4 |
| Half Bathrooms Total | 1 |
| Year Built | 2015 |
| Cooling Type | Central air conditioning |
| Flooring Type | Carpeted, Ceramic Tile, Hardwood |
| Heating Type | Forced air |
| Heating Fuel | Natural gas |
| Stories Total | 3 |
| Laundry room | Second level | 5.33 Ft x 8.00 Ft |
| Other | Second level | 7.33 Ft x 6.58 Ft |
| Primary Bedroom | Second level | 17.92 Ft x 14.25 Ft |
| Bedroom | Second level | 11.33 Ft x 12.83 Ft |
| 5pc Bathroom | Second level | .00 Ft x .00 Ft |
| 5pc Bathroom | Second level | .00 Ft x .00 Ft |
| Bonus Room | Third level | 19.83 Ft x 35.08 Ft |
| Other | Third level | 5.83 Ft x 8.83 Ft |
| Bedroom | Third level | 17.75 Ft x 16.67 Ft |
| 3pc Bathroom | Third level | .00 Ft x .00 Ft |
| Recreational, Games room | Basement | 16.75 Ft x 16.42 Ft |
| Furnace | Basement | 7.25 Ft x 10.83 Ft |
| Bedroom | Basement | 10.58 Ft x 12.42 Ft |
| 3pc Bathroom | Basement | .00 Ft x .00 Ft |
| Living room | Main level | 14.25 Ft x 22.58 Ft |
| Kitchen | Main level | 17.00 Ft x 13.25 Ft |
| Dining room | Main level | 12.25 Ft x 11.33 Ft |
| 2pc Bathroom | Main level | .00 Ft x .00 Ft |

The trade marks displayed on this site, including CREA®, MLS®, Multiple Listing Service®, and the associated logos and design marks are owned by the Canadian Real Estate Association. REALTOR® is a trade mark of REALTOR® Canada Inc., a corporation owned by Canadian Real Estate Association and the National Association of REALTORS®. Other trade marks may be owned by real estate boards and other third parties. Nothing contained on this site gives any user the right or license to use any trade mark displayed on this site without the express permission of the owner.
powered by webkits


