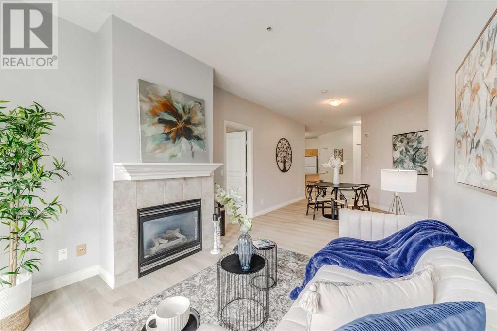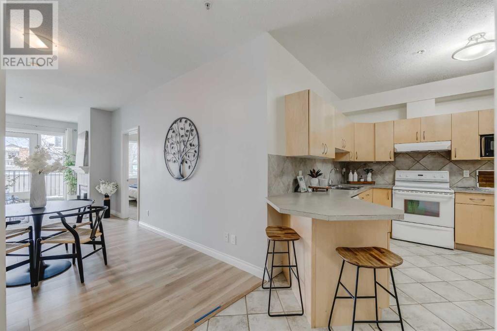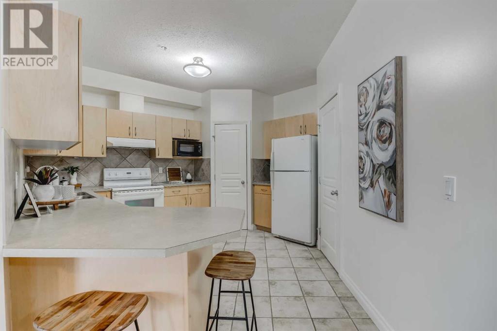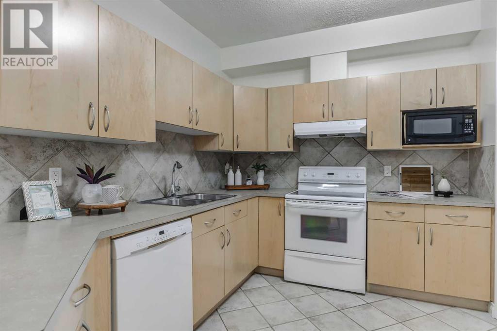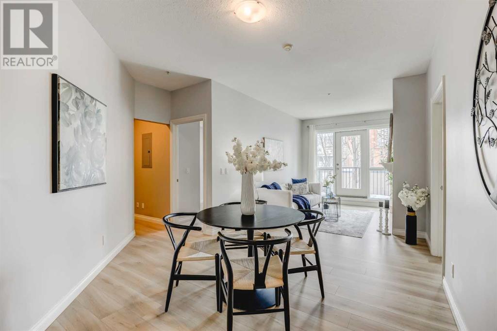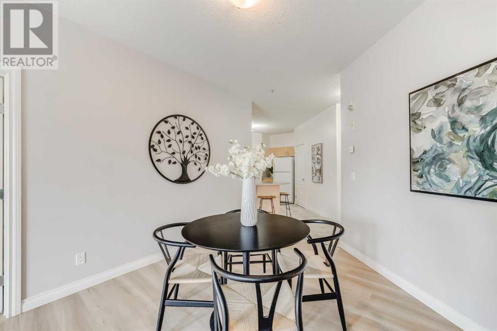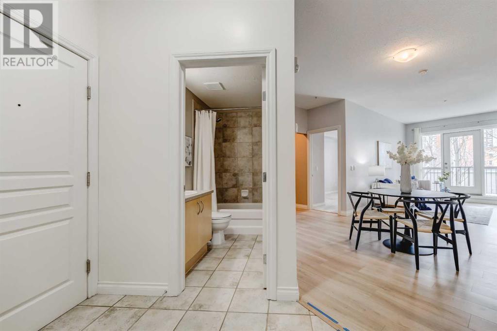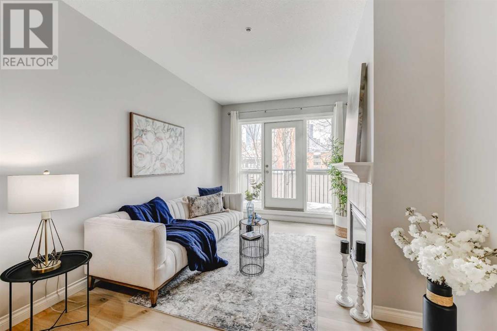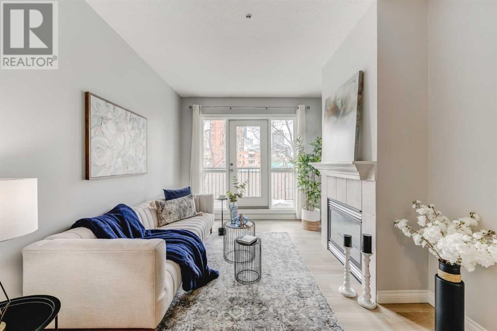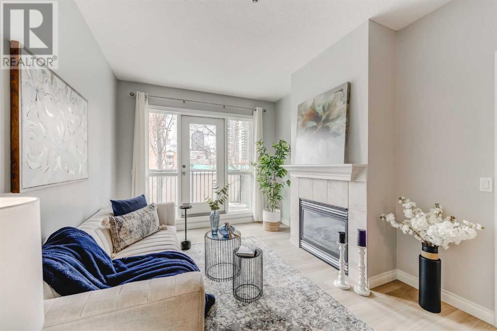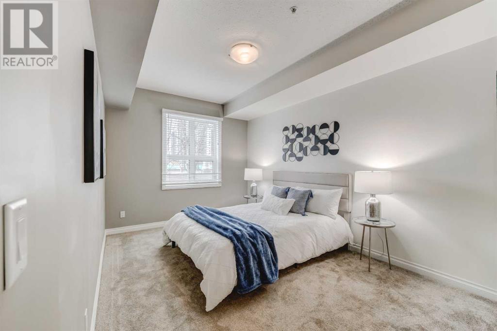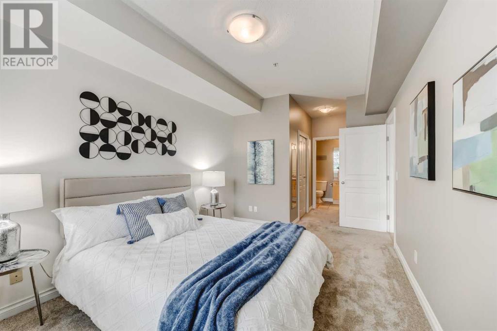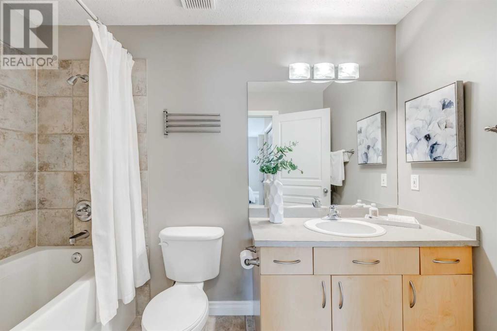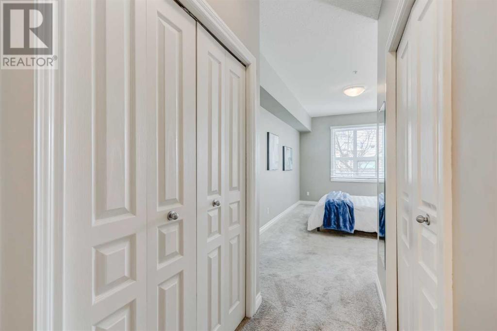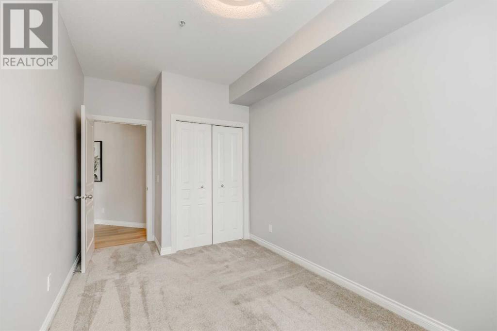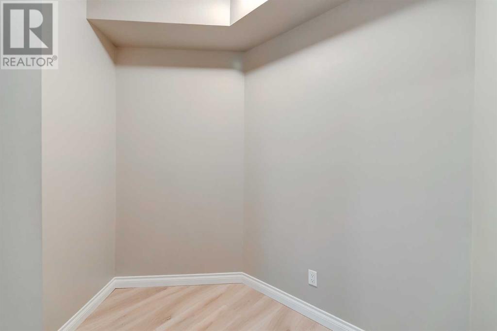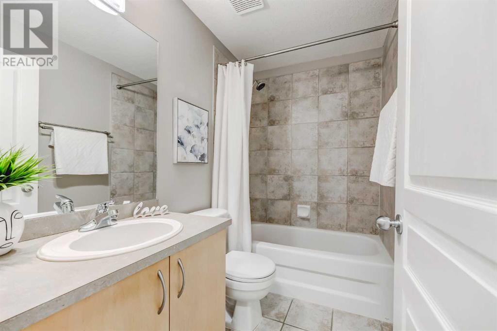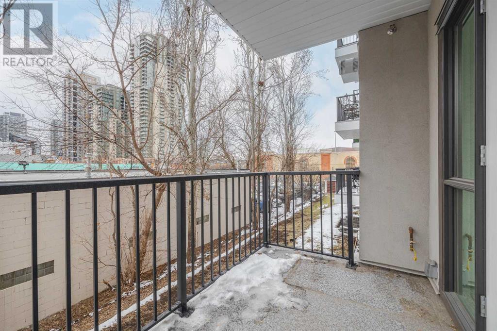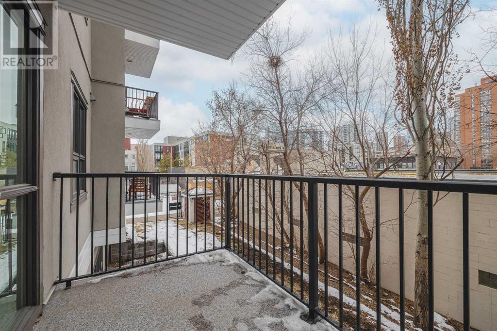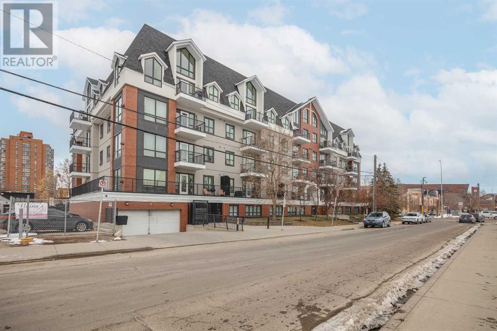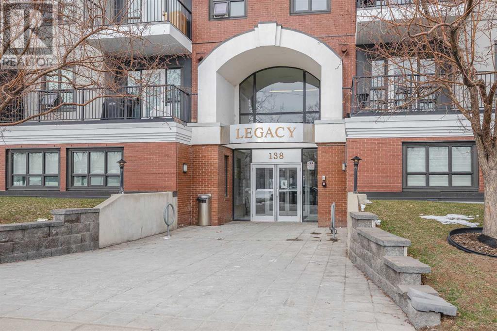$400,000
202, 138 18 Avenue SE
Calgary, Alberta T2G5P9
Schedule a Showing
Would you like to view this property?
Send me a message and let me know the best date and time and I will confirm with you as soon as possible.
Direct: 403-540-9606
JBarstad@RoyalLePage.ca
| Bathroom Total | 2 |
| Bedrooms Total | 2 |
| Half Bathrooms Total | 0 |
| Year Built | 2001 |
| Cooling Type | None |
| Flooring Type | Carpeted, Laminate, Tile |
| Heating Type | In Floor Heating |
| Heating Fuel | Natural gas |
| Stories Total | 5 |
| Bedroom | Main level | 3.56 M x 2.54 M |
| Primary Bedroom | Main level | 4.95 M x 3.02 M |
| Living room | Main level | 4.40 M x 3.10 M |
| Dining room | Main level | 3.25 M x 3.10 M |
| Den | Main level | 2.11 M x 1.57 M |
| Kitchen | Main level | 3.86 M x 3.63 M |
| Laundry room | Main level | 1.80 M x .80 M |
| 4pc Bathroom | Main level | 2.34 M x 1.50 M |
| 4pc Bathroom | Main level | 3.02 M x 1.50 M |

The trade marks displayed on this site, including CREA®, MLS®, Multiple Listing Service®, and the associated logos and design marks are owned by the Canadian Real Estate Association. REALTOR® is a trade mark of REALTOR® Canada Inc., a corporation owned by Canadian Real Estate Association and the National Association of REALTORS®. Other trade marks may be owned by real estate boards and other third parties. Nothing contained on this site gives any user the right or license to use any trade mark displayed on this site without the express permission of the owner.
powered by webkits


