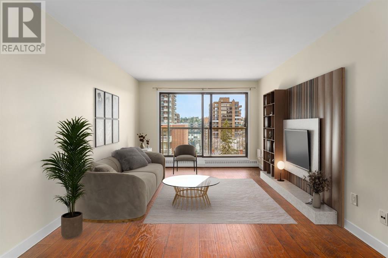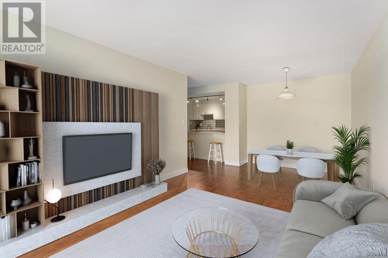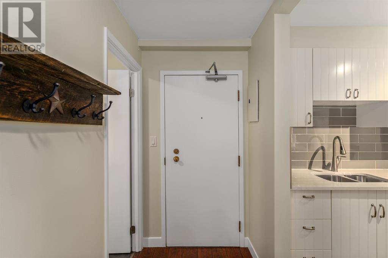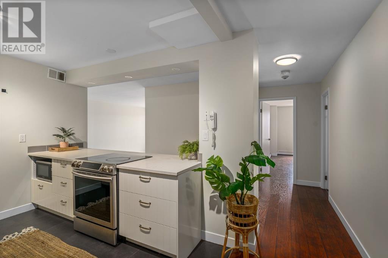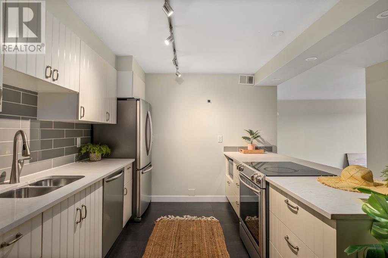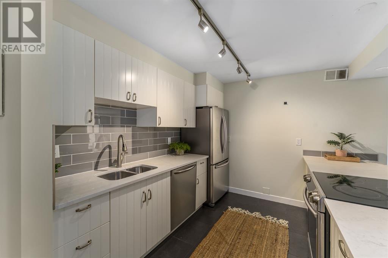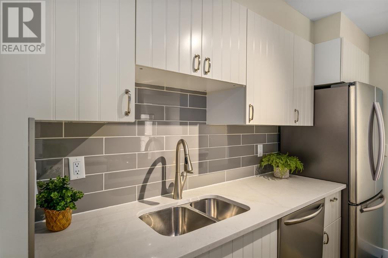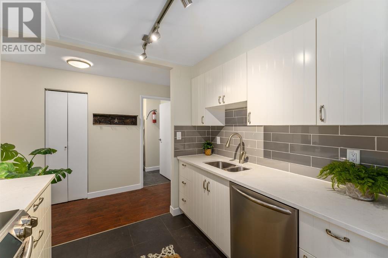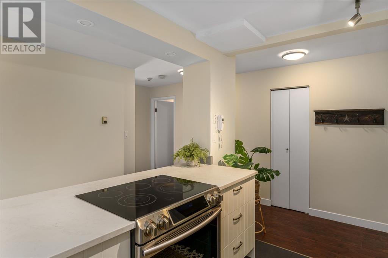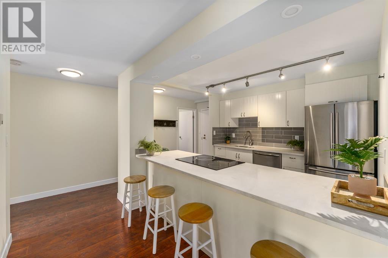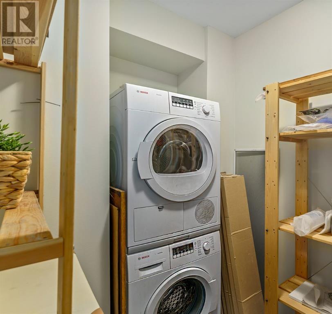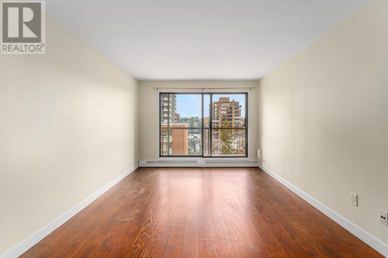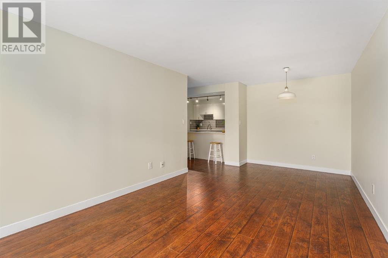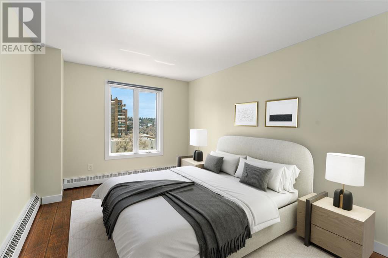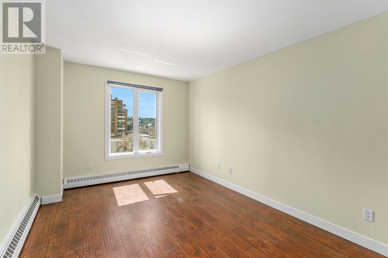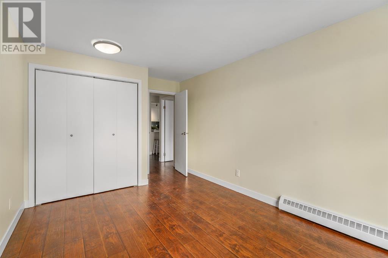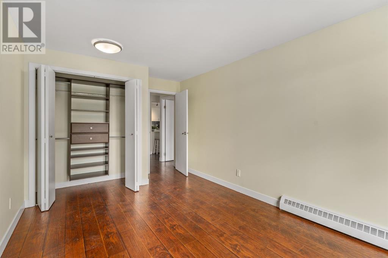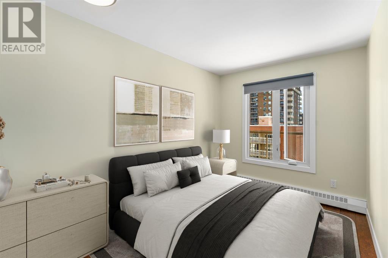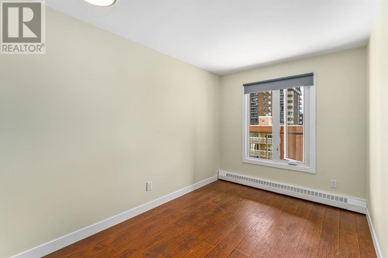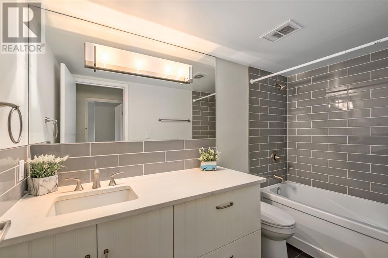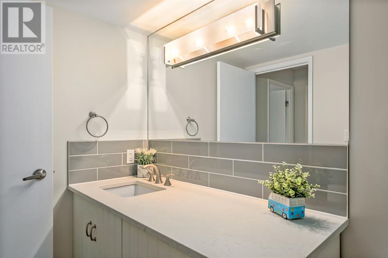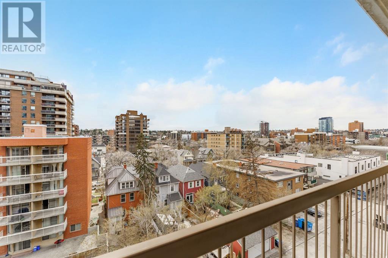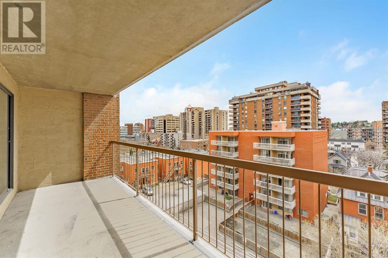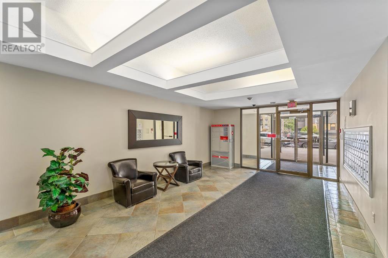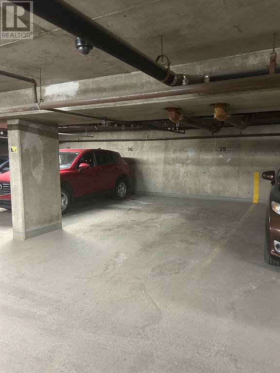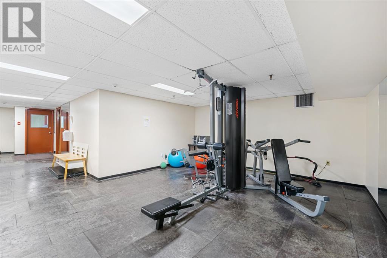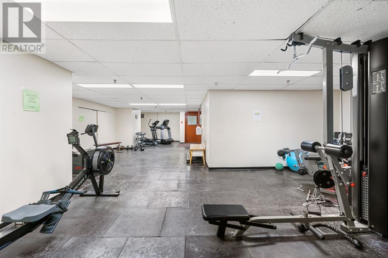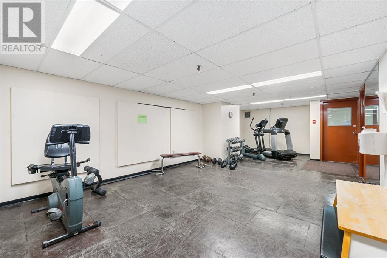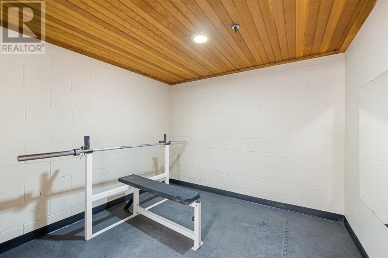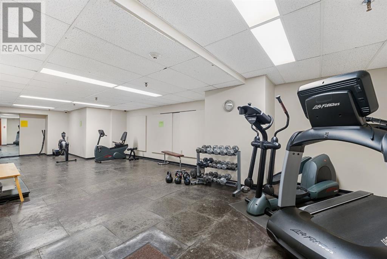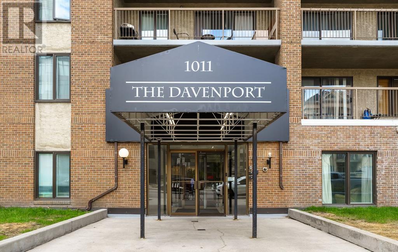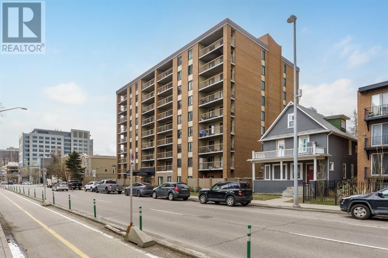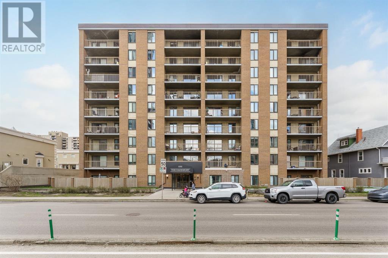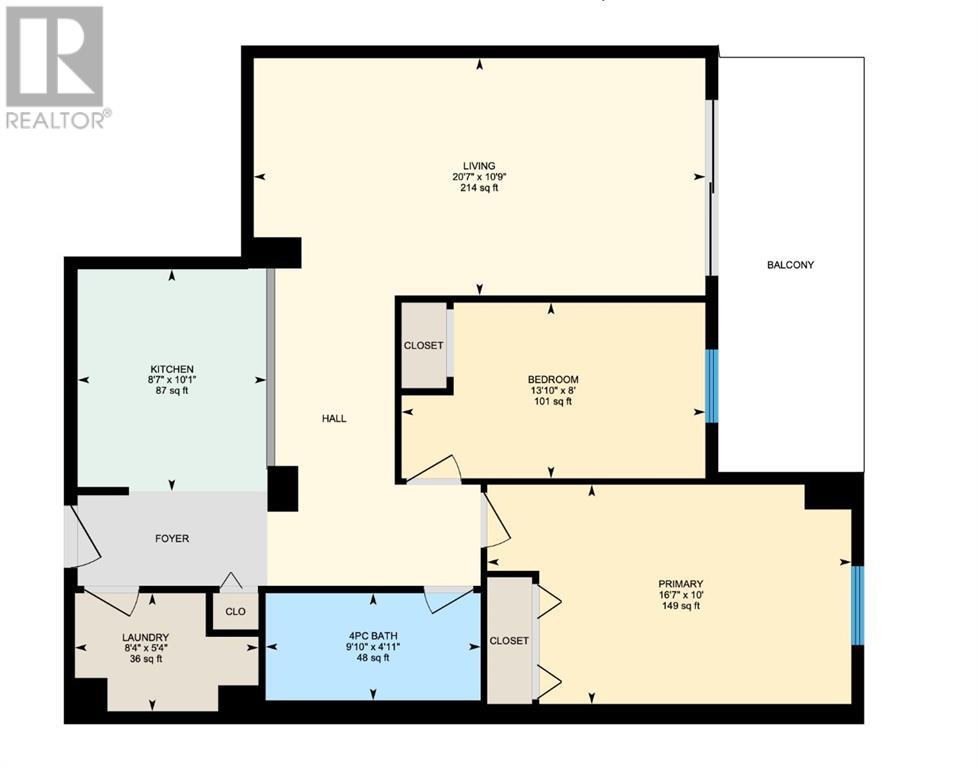$309,000
704, 1011 12 Avenue SW
Calgary, Alberta T2R0J5
Schedule a Showing
Would you like to view this property?
Send me a message and let me know the best date and time and I will confirm with you as soon as possible.
Direct: 403-540-9606
JBarstad@RoyalLePage.ca
| Bathroom Total | 1 |
| Bedrooms Total | 2 |
| Half Bathrooms Total | 0 |
| Year Built | 1981 |
| Cooling Type | None |
| Flooring Type | Ceramic Tile, Laminate |
| Heating Type | Baseboard heaters |
| Stories Total | 9 |
| 4pc Bathroom | Main level | 4.92 Ft x 9.83 Ft |
| Bedroom | Main level | 8.00 Ft x 13.83 Ft |
| Kitchen | Main level | 10.08 Ft x 8.58 Ft |
| Laundry room | Main level | 5.33 Ft x 8.33 Ft |
| Living room | Main level | 10.75 Ft x 20.58 Ft |
| Primary Bedroom | Main level | 10.00 Ft x 16.58 Ft |

The trade marks displayed on this site, including CREA®, MLS®, Multiple Listing Service®, and the associated logos and design marks are owned by the Canadian Real Estate Association. REALTOR® is a trade mark of REALTOR® Canada Inc., a corporation owned by Canadian Real Estate Association and the National Association of REALTORS®. Other trade marks may be owned by real estate boards and other third parties. Nothing contained on this site gives any user the right or license to use any trade mark displayed on this site without the express permission of the owner.
powered by webkits


