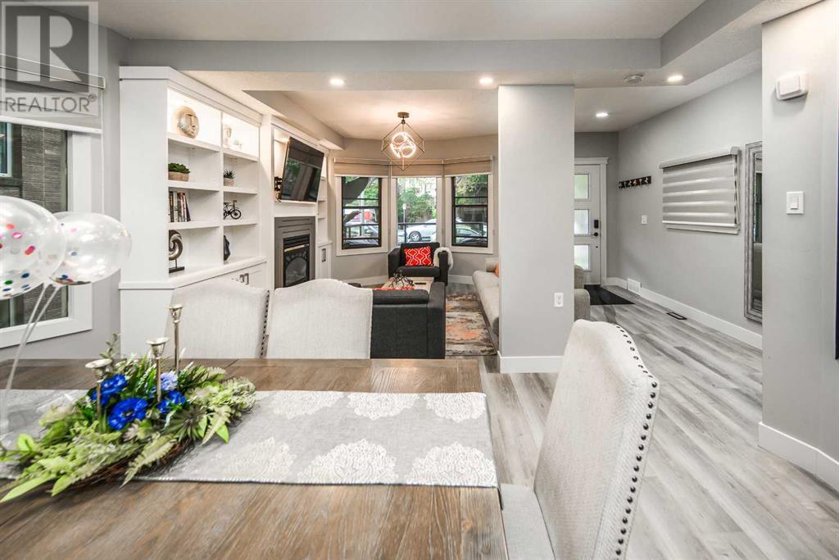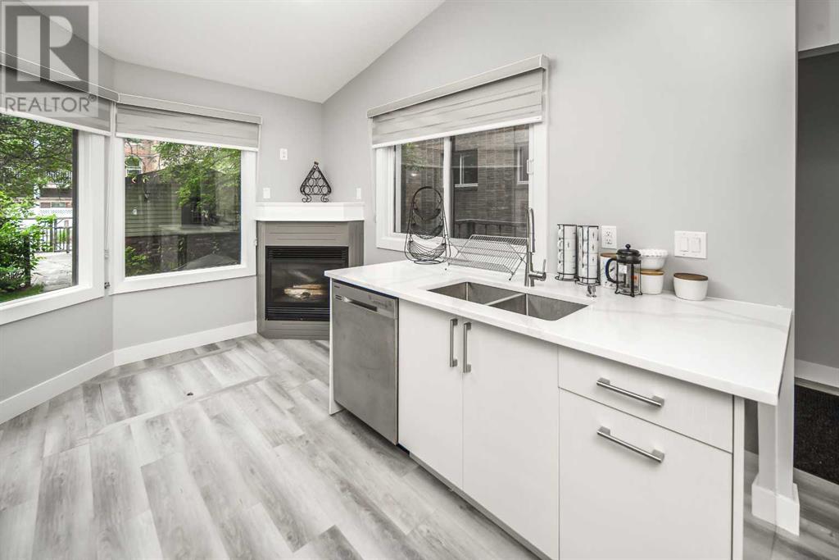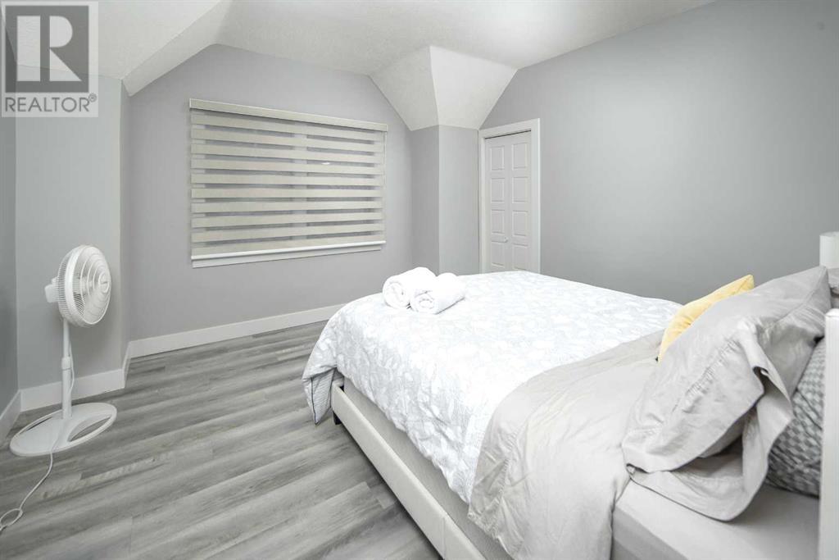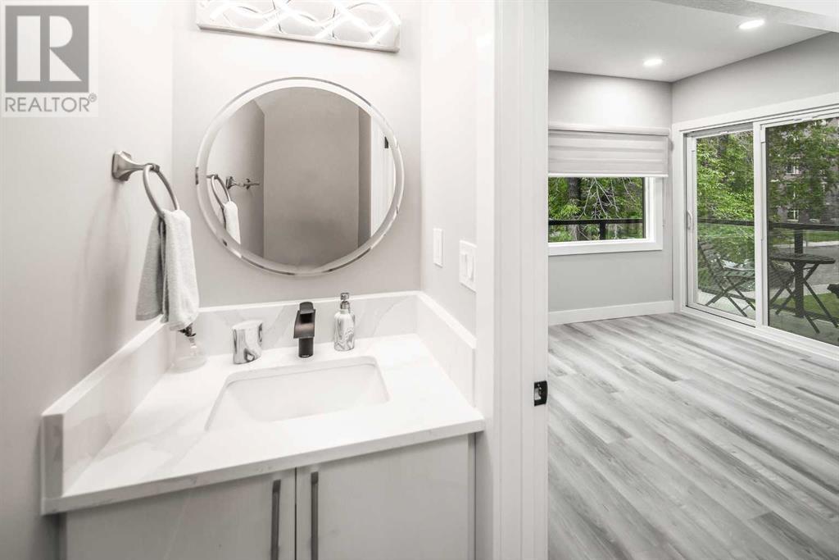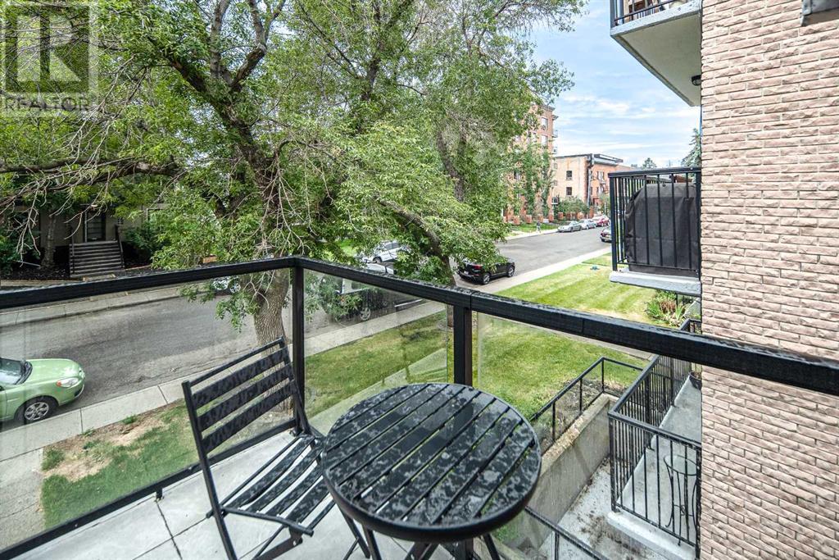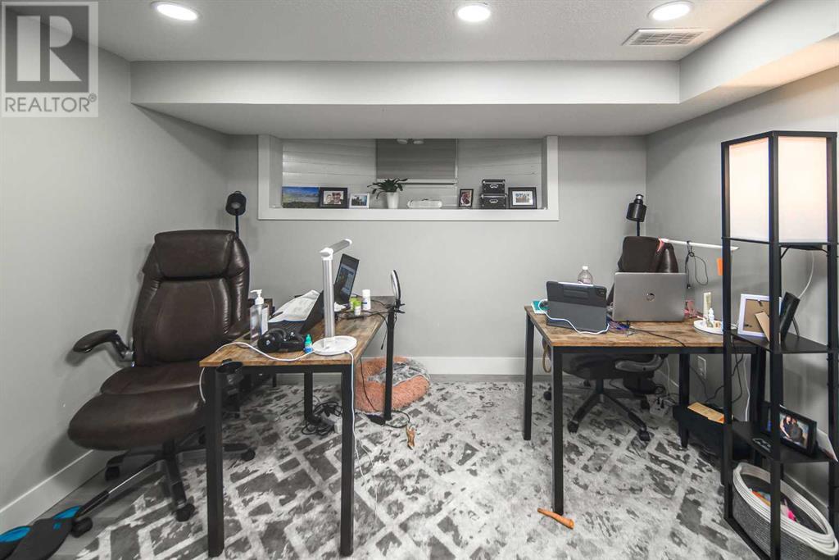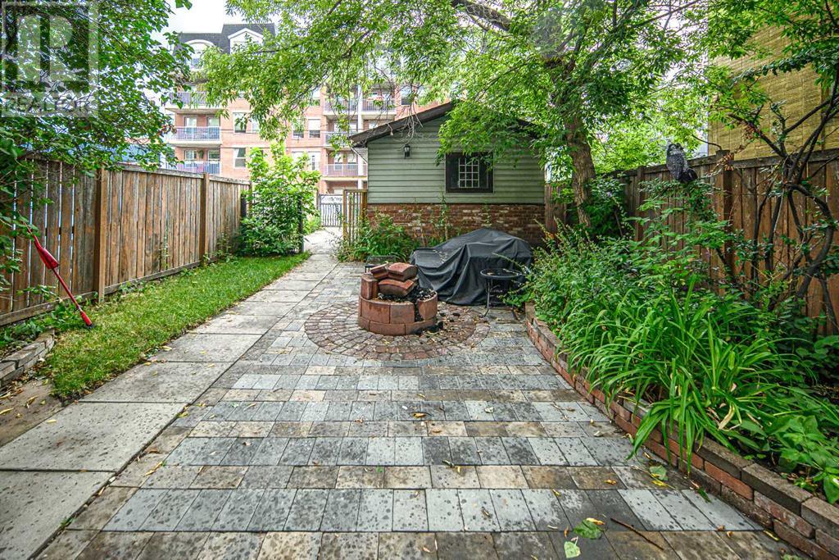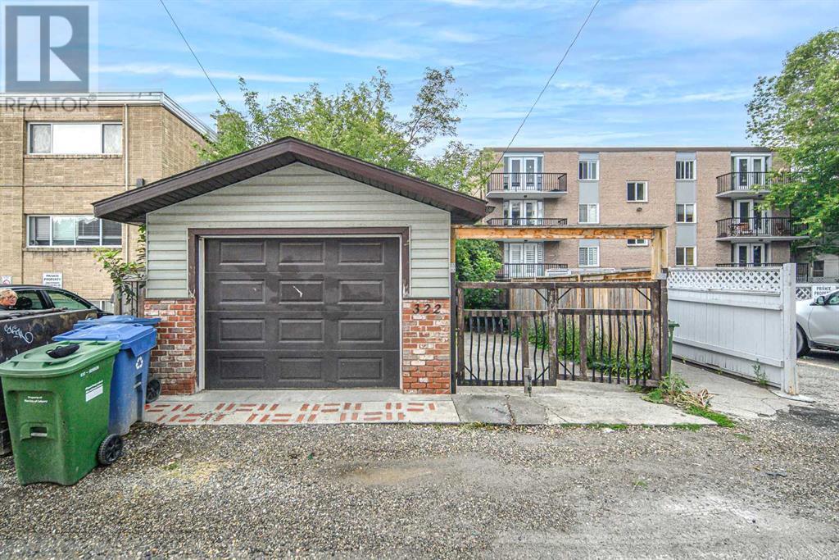$1,058,000
322 22 Avenue SW
Calgary, Alberta T2S0H4
Schedule a Showing
Would you like to view this property?
Send me a message and let me know the best date and time and I will confirm with you as soon as possible.
Direct: 403-540-9606
JBarstad@RoyalLePage.ca
| Bathroom Total | 4 |
| Bedrooms Total | 4 |
| Half Bathrooms Total | 2 |
| Year Built | 1911 |
| Cooling Type | None |
| Flooring Type | Vinyl Plank |
| Heating Type | Forced air |
| Heating Fuel | Natural gas |
| Stories Total | 2 |
| Bedroom | Lower level | 13.42 Ft x 9.92 Ft |
| Family room | Lower level | 13.17 Ft x 11.25 Ft |
| Other | Lower level | 11.58 Ft x 5.92 Ft |
| 3pc Bathroom | Lower level | 4.00 Ft x 8.42 Ft |
| Kitchen | Main level | 11.08 Ft x 20.42 Ft |
| Other | Main level | 6.17 Ft x 3.67 Ft |
| 2pc Bathroom | Main level | 5.08 Ft x 5.00 Ft |
| Laundry room | Main level | 2.83 Ft x 2.83 Ft |
| Dining room | Main level | 13.42 Ft x 11.00 Ft |
| Living room | Main level | 12.33 Ft x 13.92 Ft |
| Other | Main level | 4.83 Ft x 9.17 Ft |
| 4pc Bathroom | Upper Level | 6.17 Ft x 7.67 Ft |
| Bedroom | Upper Level | 10.67 Ft x 9.92 Ft |
| Bedroom | Upper Level | 12.42 Ft x 12.33 Ft |
| Primary Bedroom | Upper Level | 11.00 Ft x 16.58 Ft |
| 2pc Bathroom | Upper Level | 2.92 Ft x 7.75 Ft |
| Other | Upper Level | 3.00 Ft x 9.00 Ft |

The trade marks displayed on this site, including CREA®, MLS®, Multiple Listing Service®, and the associated logos and design marks are owned by the Canadian Real Estate Association. REALTOR® is a trade mark of REALTOR® Canada Inc., a corporation owned by Canadian Real Estate Association and the National Association of REALTORS®. Other trade marks may be owned by real estate boards and other third parties. Nothing contained on this site gives any user the right or license to use any trade mark displayed on this site without the express permission of the owner.
powered by webkits









