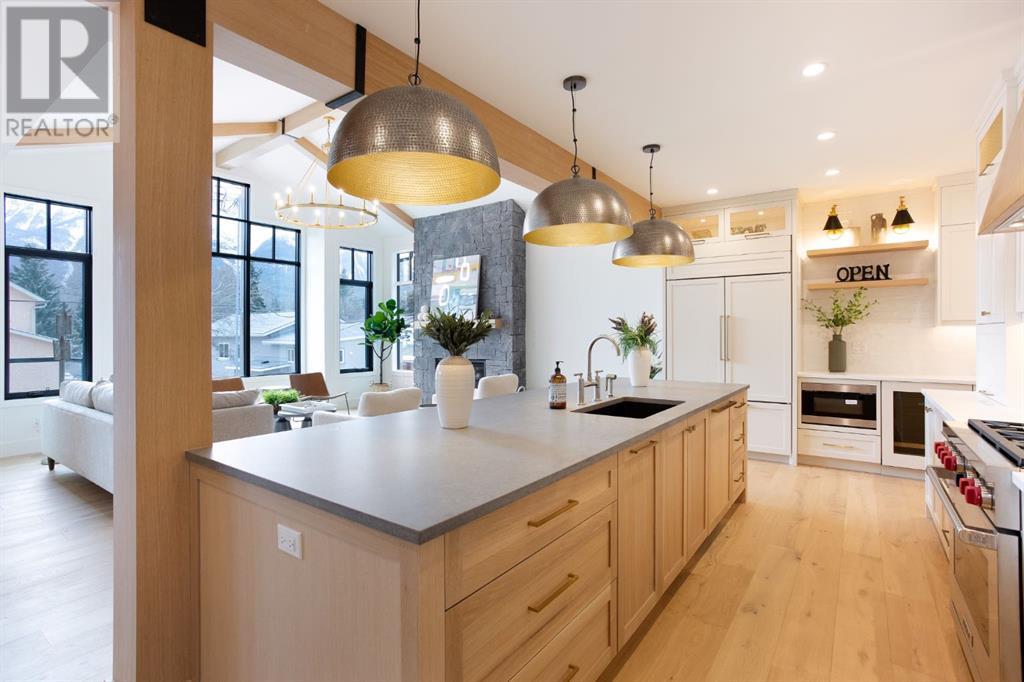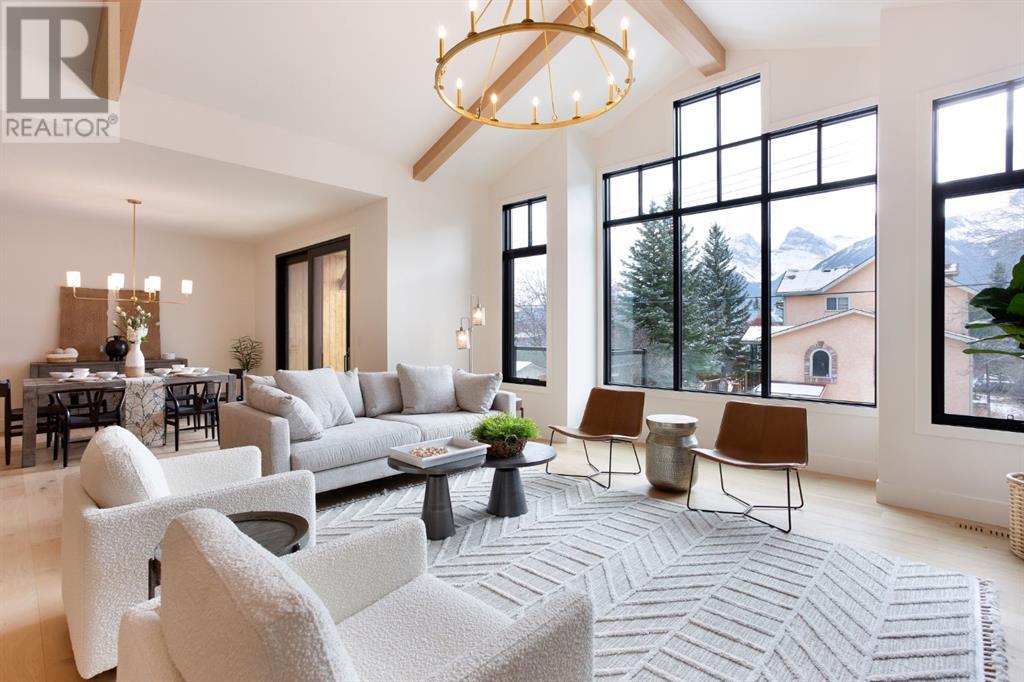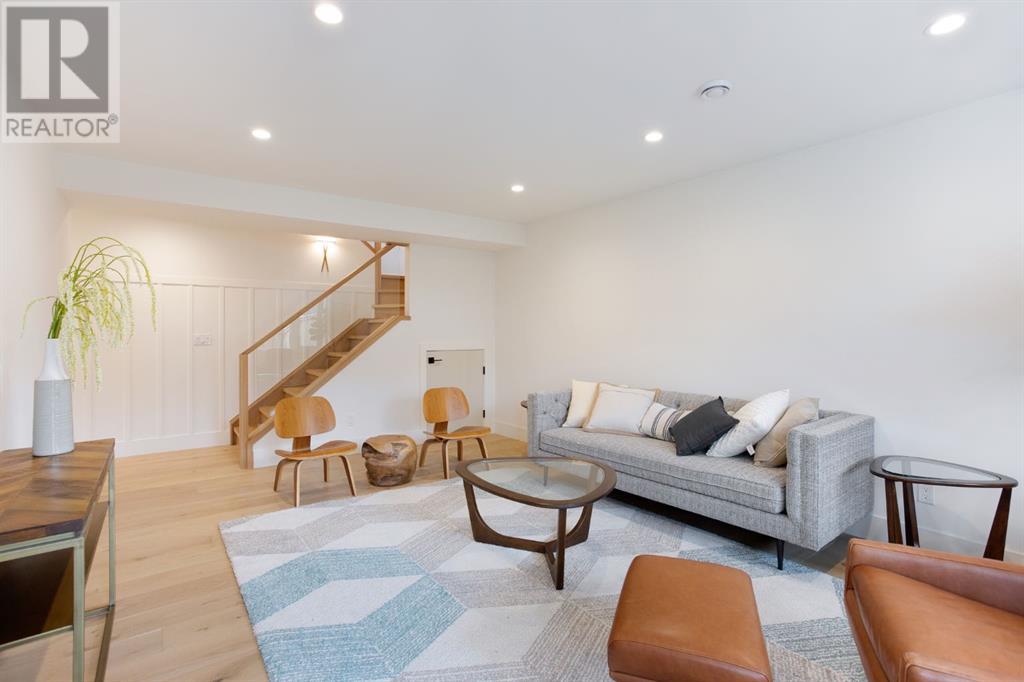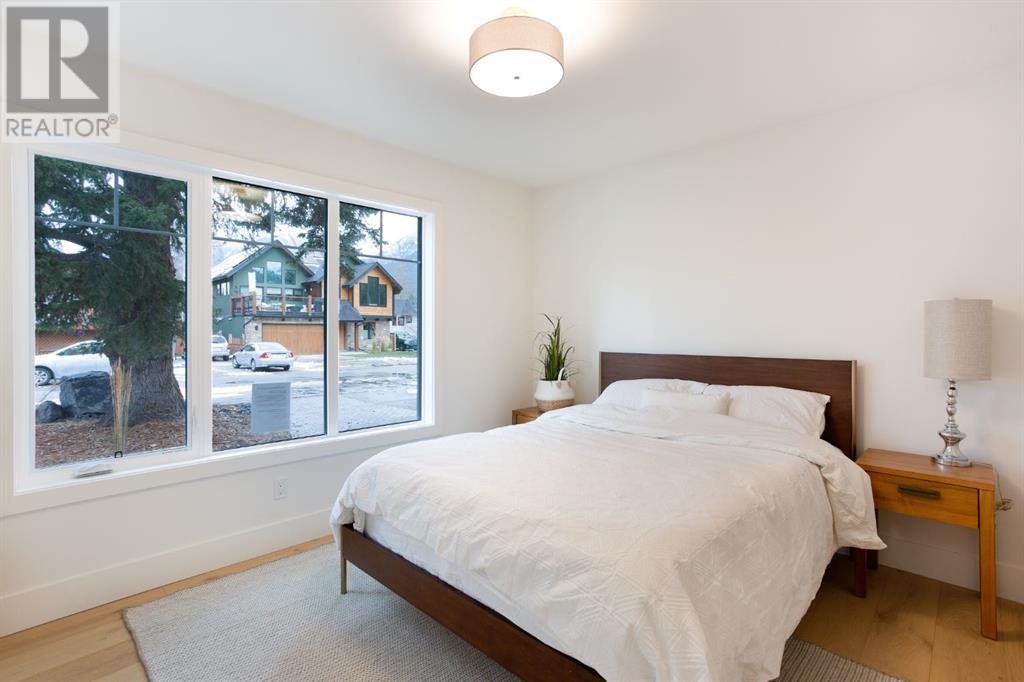$2,895,000
909B 9th Street
Canmore, Alberta T1W1Z7
Schedule a Showing
Would you like to view this property?
Send me a message and let me know the best date and time and I will confirm with you as soon as possible.
Direct: 403-540-9606
JBarstad@RoyalLePage.ca

| Bathroom Total | 4 |
| Bedrooms Total | 5 |
| Half Bathrooms Total | 1 |
| Cooling Type | None, See Remarks |
| Flooring Type | Hardwood, Tile |
| Heating Type | Forced air, Other, In Floor Heating |
| Stories Total | 3 |
| Living room | Second level | 18.00 Ft x 20.33 Ft |
| Kitchen | Second level | 19.33 Ft x 10.92 Ft |
| Dining room | Second level | 13.42 Ft x 13.17 Ft |
| Primary Bedroom | Second level | 14.92 Ft x 13.17 Ft |
| 5pc Bathroom | Second level | 16.17 Ft x 10.50 Ft |
| Laundry room | Second level | 8.00 Ft x 6.92 Ft |
| Other | Second level | 10.33 Ft x 7.08 Ft |
| 2pc Bathroom | Second level | 5.17 Ft x 6.50 Ft |
| Family room | Main level | 13.00 Ft x 18.42 Ft |
| Bedroom | Main level | 9.58 Ft x 12.00 Ft |
| Bedroom | Main level | 12.00 Ft x 16.75 Ft |
| Foyer | Main level | 13.00 Ft x 7.33 Ft |
| Furnace | Main level | 4.92 Ft x 10.17 Ft |
| Other | Main level | 8.25 Ft x 9.33 Ft |
| 3pc Bathroom | Main level | 8.33 Ft x 5.75 Ft |
| 3pc Bathroom | Upper Level | 11.17 Ft x 6.00 Ft |
| Bedroom | Upper Level | 9.67 Ft x 10.92 Ft |
| Bedroom | Upper Level | 10.00 Ft x 13.75 Ft |
| Bonus Room | Upper Level | 10.67 Ft x 10.42 Ft |

The trade marks displayed on this site, including CREA®, MLS®, Multiple Listing Service®, and the associated logos and design marks are owned by the Canadian Real Estate Association. REALTOR® is a trade mark of REALTOR® Canada Inc., a corporation owned by Canadian Real Estate Association and the National Association of REALTORS®. Other trade marks may be owned by real estate boards and other third parties. Nothing contained on this site gives any user the right or license to use any trade mark displayed on this site without the express permission of the owner.
powered by webkits



















































